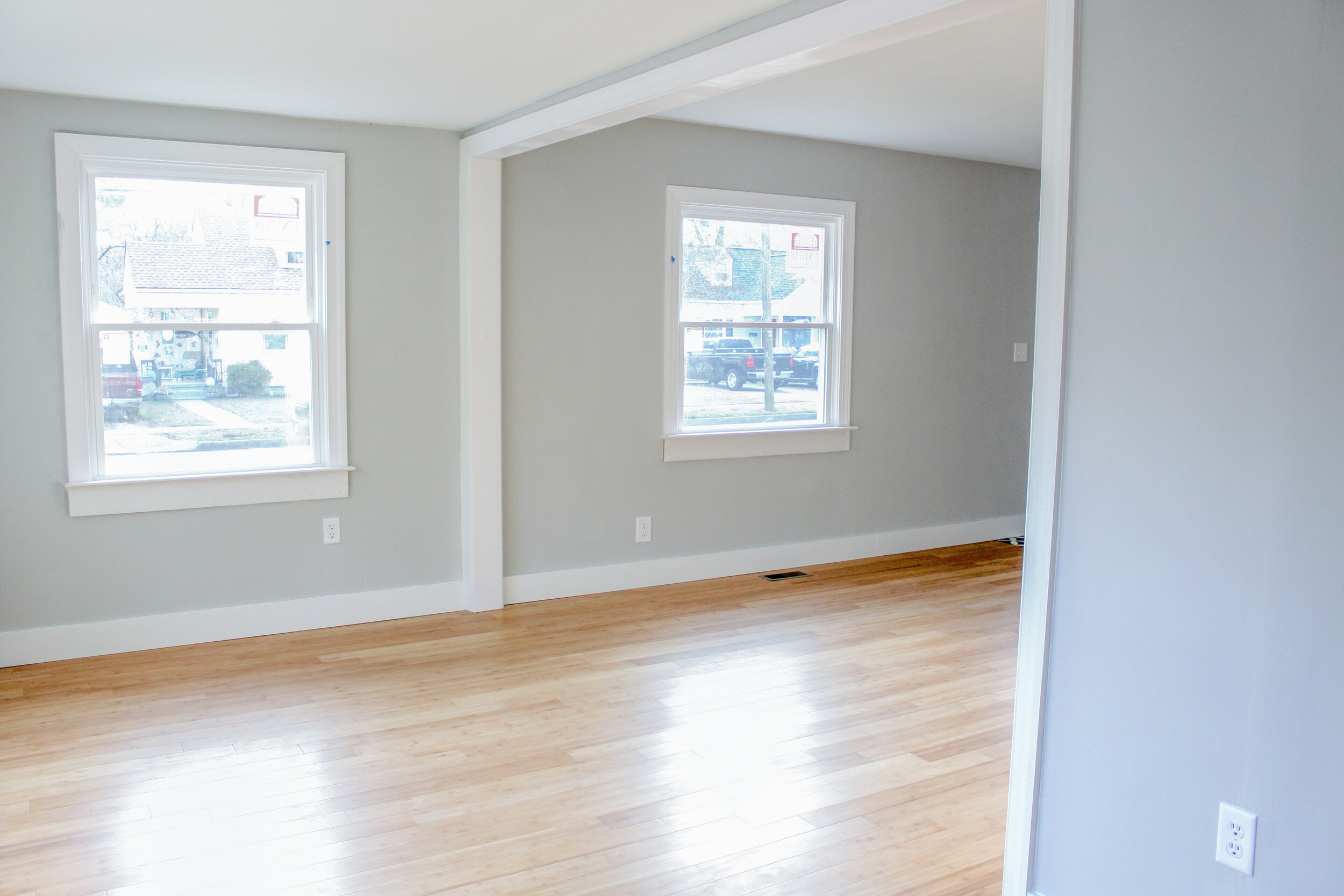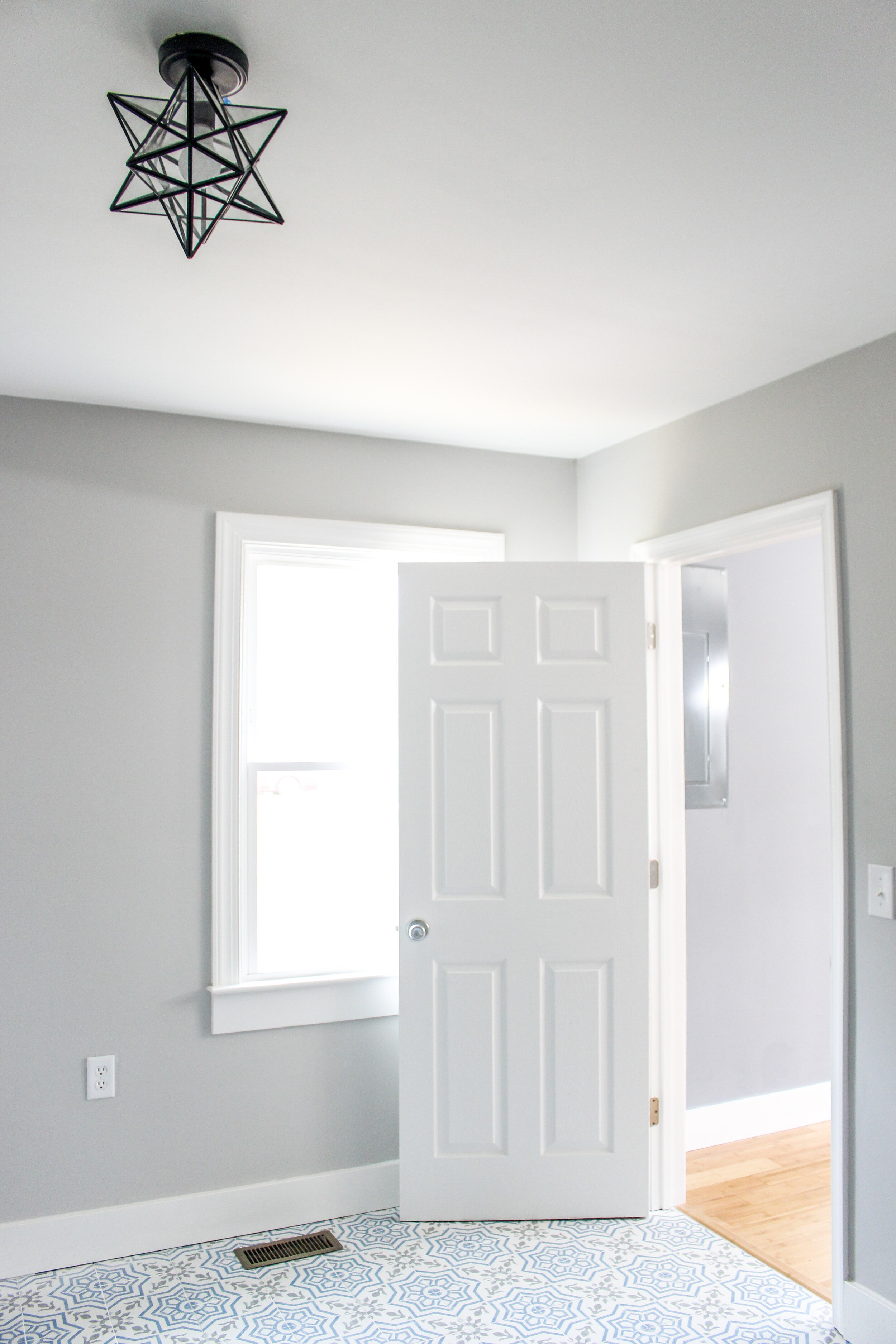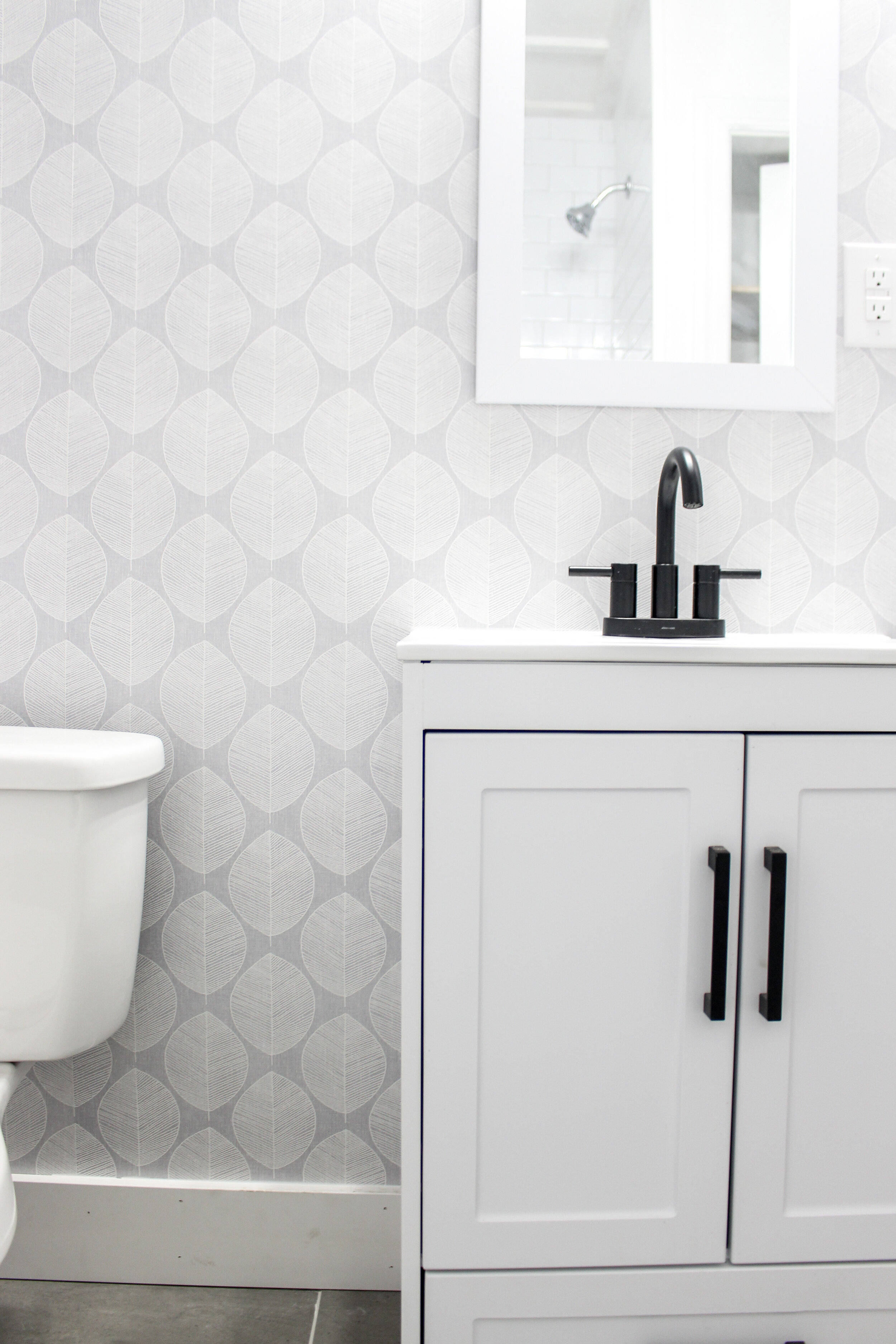The Fisherman Project
Norfolk, Va
I joked on Instagram that we should rename this project “The 2021 House” for so many reasons. First off, happy New Year y’all and welcome to a new, bright, airy, clean, slate that is filled with positive vibes and endless possibilities. Ok, yes, I was describing The Fisherman Project but soon you will see how true it is!
So much happened to Team Wayne as a family in 2020. We could have never even imaged the opportunities that presented themselves to us and the enormous hurdles through which we had to jump. Just to name a few:
We bought and sold our very FIRST FULL TIME flip house here in Virginia Beach - Project Gilpin! Since selling that project, we bought, sold and profited from 6 and almost 7 flip houses! The 7th is this Fisherman Project that we count within 2021. Our goal for our first year of flipping was to accomplish 6-8 buy-and-sell homes and we made it y’all!
We hired our first two full time W2 employees! This was a huge step for our business because we knew right out the gate that finding trustworthy, reliable, and skilled workers to join our crew would be astronomical for S + A… and find some gems we did.
Lastly, we are transforming into a family of 5! We found out we were having a baby at the end of the summer in 2020 and know big things are around the corner for us in 2021. This baby boy has no clue what is waiting for him here on the outside… or does he.
The Reveal
Like I mentioned above, The Fisherman Project was the perfect way to ring in the new year. The light and airy tones created upon a fresh and clean landscape all came together in a way that only Sean and I could imagine when we first began 16 LONG weeks ago.
We knew we wanted the themes for this house to be light and open because of the floor plan we were creating. We began knocking down walls to create more of an open concept and wanted the color to reflect the breeze that now flowed from the foyer to the living room into tho the kitchen and dining. This paint color that covers almost every room in the house is called Filtered Shade by Valspar Paint.
We first used this color in one of our very first renovation projects ever - The Auburn Farmhouse. We covered almost the entire downstairs of the Auburn House with this very same color and fell in love immediately. It’s a soft, very light, cool blue/gray. It has been stunning in both projects in which we chose to use it.
The dining room was one of two other rooms in the house in which we decided to vary the color. On seeing the multiple windows within the dining room, I had to go with a moodier grey to add some character. This color is called Pencil Sketch by Behr. I first fell in love with this color after painting my mom’s foyer with it in Northern Virginia. She continues to remind me how much she too enjoys entering her home and being greeted by this dramatic hue.
The second room that we decided to add pencil sketch to was the half bath which was attached to a side bedroom in the back corner of the house. Sean and I liked to imagine that this could be a quiet playroom, a teen’s suit, or a great retreat for in-laws to rest when visiting.
I have to address that our original plan was to install herringbone wall paper above the bead board in this room but, sadly, I ordered a peel and stick roll that our professional wall paper installer couldn’t even handle. It was truly a bad quality paper and Sean and I were heartbroken to say goodbye to the accent walls in this room. Pencil Sketch rolled into action and saved the day once again with it’s cool and bold tone that is sure to satisfy any home buyer or mother-in-law.
One last look at the dining room brings us back to this chandelier that can’t go without a mention. Here is the link from Amazon for it. I loved how it’s farm house meets nautical vibes made this country, seaside flip into a reality.
And speaking of farm house vibes, this “Fixer Upper” style would never be complete with the infamous shiplap accent wall! And I can’t think of a better place than in this full-of-life laundry room.
If this isn’t the laundry room of your dreams, I’m not sure what you’re looking for! This shiplap accent wall mixed with the light grey of Filtered Shade and topped off with this grey and blue mosaic from Floor and Decor couldn’t have blended any better. Also, look up at that star light! I’m not crying you are.
If you remember, this tile was featured but not yet tested in our blog about nine budget tiles under $3 that we discovered this past year. You better believe I can’t wait to go in and update the new pictures from The Fisherman’s Project to highlight this floor. For only ONE DOLLAR, I’m flabbergasted by it’s beauty.
And if one space wasn’t enough for this much gorgeousness, then two spaces are always better than one. The upstairs bathroom was the perfect second location for this statement flooring.
The blue and grey paired perfectly with the light grey of the textured wall inside this upstairs bath. Here’s the Floor and Decor link for the flooring. And again, ONE DOLLAR!! Happy shopping.
There are two more things to point out before leaving this peaceful room: the lighting and ceiling!
This vanity light is super adorable and has 100% been used on past projects. Lastly, I want to talk about this BOARD AND BATTEN ceiling. I see you Matt. Matt, our carpenter worked very hard on creating these gorgeous board and batten ceiling features in BOTH bathrooms of this house. It’s little details like those that really make all the difference when selling your home. Go the extra mile. It’s worth it.
This blog post naturally saved the best for last. This downstairs bathroom was, in particular, my pride and joy of the house. 2020 was a year for lots of risks and “firsts” and wallpaper made the list. Wallpaper is making a come back this year and it’s rolling out in droves.
We hired a professional wall paper installer to bring our design to life and all I can say is WOW. I adore the leafy goodness and modern farmhouse charm it brings to the space.
Sean completely knocked these subway tile showers out of the park while Matt created the beautiful board and batten ceiling.
This Foxx Scandal Leaf Wallpaper from Wayfair was definitely the show stopper of the room. Also, coming in at $.33 a square foot completed this house flipper’s fantasy of an investment property filled with character and money saving margins.
And now, truly the moment we’ve all been waiting for… the kitchen reveal!! Where to even begin: Carrara counter tops, brass cabinet knobs, nautical farmhouse semi-flush mount lighting, a jet black modern kitchen faucet, and the list goes on and on.
I was excited to test the waters of mixing and matching hardware (black and gold) and it turned out awesome. The mix added dimension and life to the room. Sean’s tile work on the light grey backsplash from Floor and Decor was, again, perfection.
Looking back on the “before and after”s reminded us of how much blood, sweat, and tears went into not only this kitchen but the entire project. We knocked down pinnacle walls to open up this kitchen to be as huge as it turned out being. It was located right in the center of the house as a good kitchen should be.
We can exit out the front door that welcomes it’s guests so perfectly and walks them to the door joyfully as they go. This statement flooring from Wayfair was one of our splurges in this house. We knew we wanted to try our hand at, yet again, another “first” and inlay this tile right into the Spice Bamboo flooring from Lowes that was laid throughout the home. Even though coming in around $5 a square foot isn’t horrible, this flooring was affordable enough to make a statement in this small space and not break the bank.
You may recognize this bamboo flooring from two other projects of ours: Our very first flip ever - Project Tallmadge - and in our home here in Virginia Beach - Project Homebase. It’s only $2 a square foot and it’s BAMBOO! That’s ecofriendly, for my eco lovers, and cost efficient, for my money savers.
If you’ve stuck around on this journey for this long, you are an absolute gift to us. Thank you for all your feedback on all of these projects. Be sure to check back in at our portfolio for many more photos of The Fisherman Project to come. We hope you are loving following our journey as much as we are paving it.
Ann | DESIGN





























