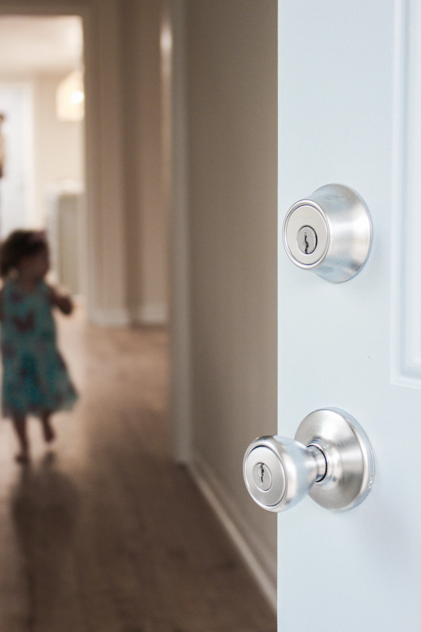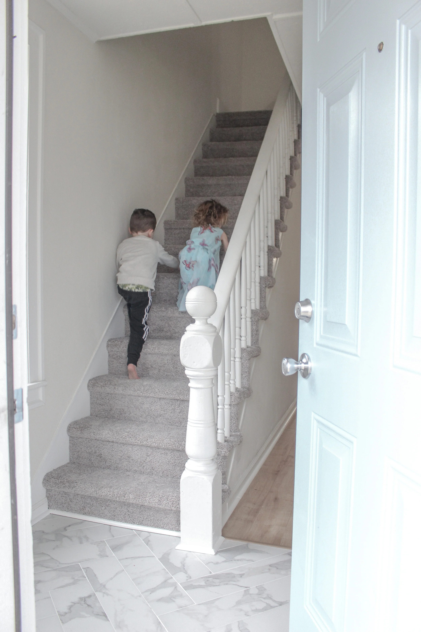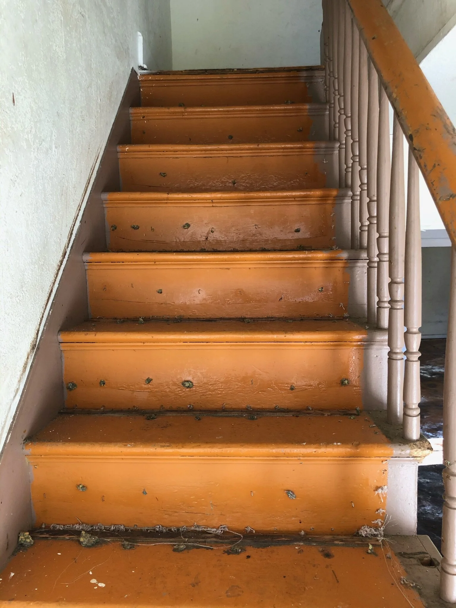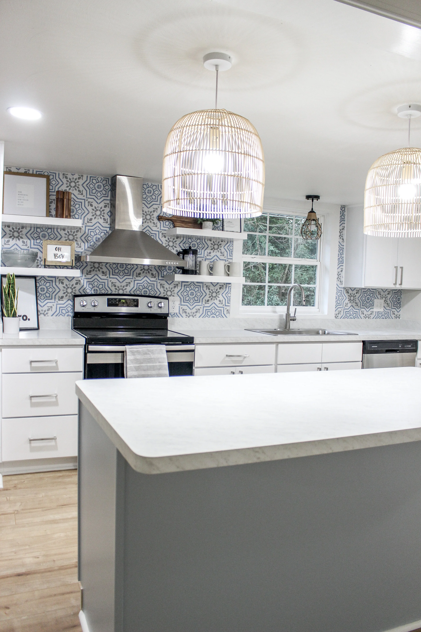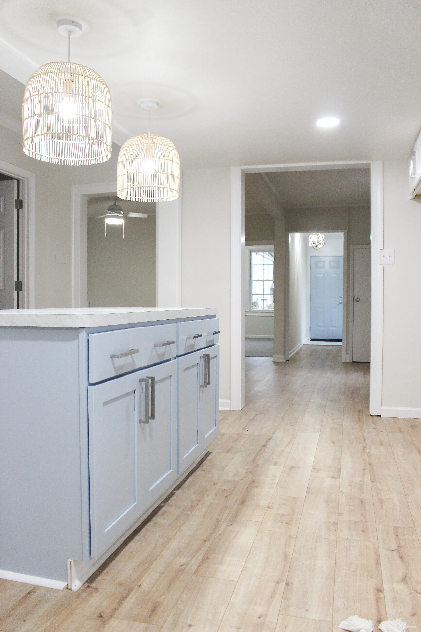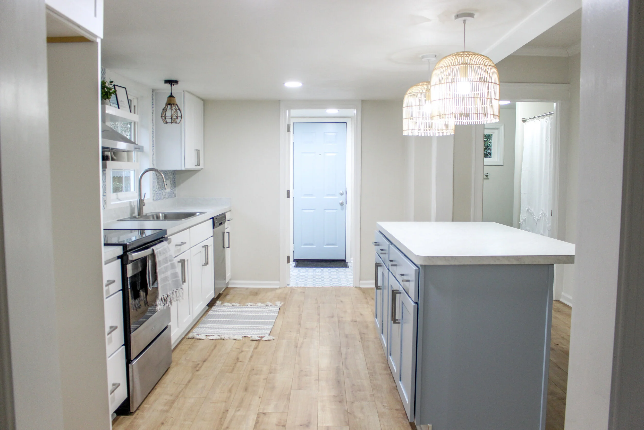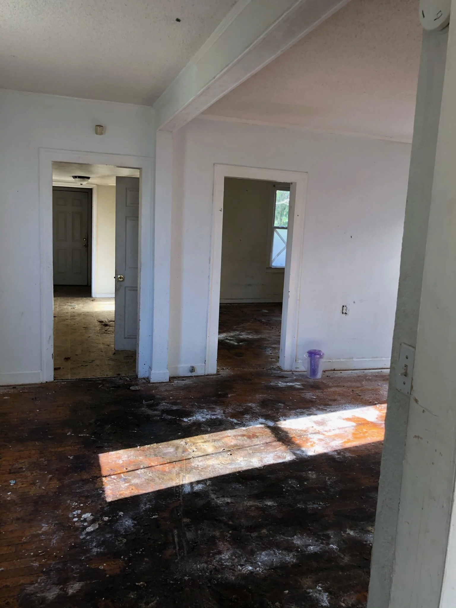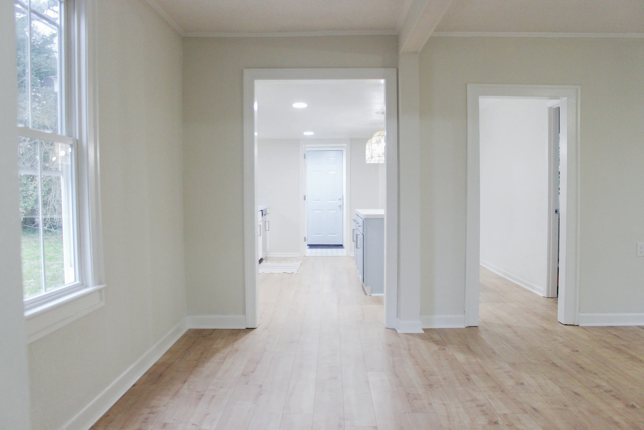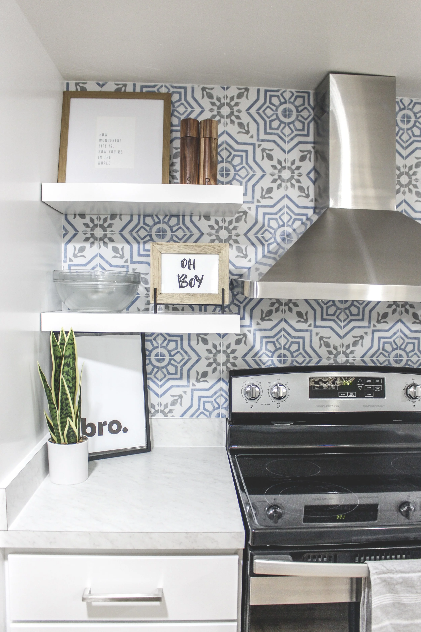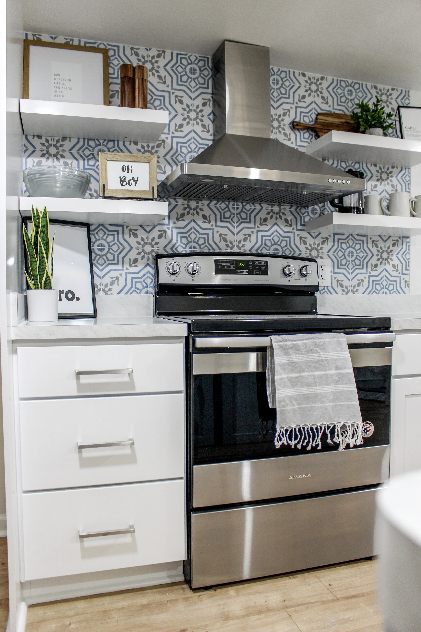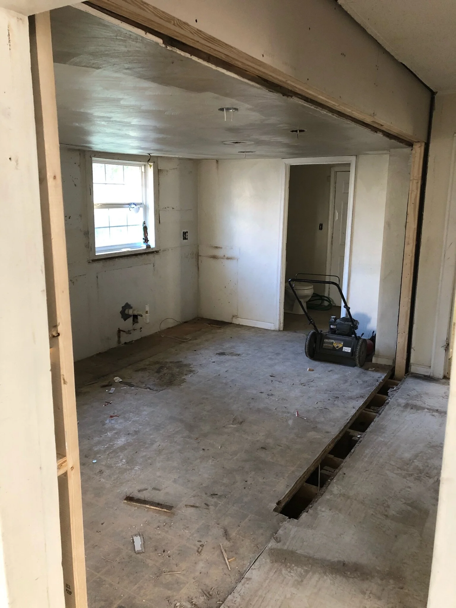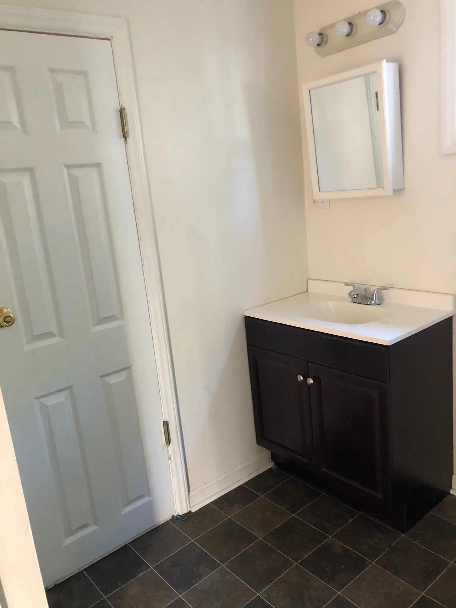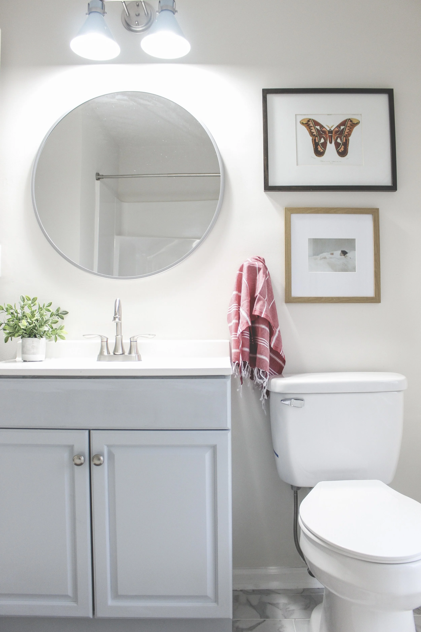Baby Boy House
Historic Norfolk, Virginia
You know that moment when there’s a knock at the door and it’s the mailman dropping off a package and your first thought is, “I didn’t order anything…” Then your second thought is. “OK maybe it’s Amazon dropping off that impulse buy from the other night. I mean, it was only eight bucks…” You read the label soon enough to discover someone has sent you a little gift out of the blue with your name on it. It’s something so thoughtful and unexpected like a new bag of coffee beans from somewhere locally roasted or a new dog toy for your fur baby to gnaw on that afternoon. No matter what that unexpected, just-what-you-needed pick me up was, the thought and timing couldn’t have been better. That’s how walking into The Seaboard Project or The Baby Boy House felt after only 6 short weeks of reno.
We usually let the kids come and experience our own person reveal with us at our flip houses. It’s become a tradition where they take their shoes off, run into each and every room inspecting, exploring, critiquing, and making up new games each time. After about fifteen minutes of Sean and I inspecting the projects, dad takes the kids to McDonald’s and mom stays to shoot pictures for listing and blogging.
When I first began planning the idea of designing our flip house around the gender of our third baby to come, I knew the first thing I wanted done was the color of the front door. I wanted it to represent a baby boy or girl with it’s shade and welcome not only us but any house hunters with personality right off the bat.
After finding out we were having a boy (check out Wayne Kids Highlights on Instagram for the reveal video!) I knew that a cool palette was the way to go. It would be grays and blues throughout starting with the entryway. It was time for Sean to flex those tile work muscles and kick a herringbone foyer in the butt, and kick he did.
The Kitchen
Sean chose the backsplash (number 8 in this post) for the kitchen. After installing it in our last project, The Fisherman Project, we fell in love with it immediately. My only non-negotiable for this house was “blue” so it went along with the theme beautifully, not to mention we received a lot of positive feedback after the install at Fisherman’s.
This baby blue island, more specifically Sleepy Hollow by Sherwin Williams, welcomes you into this space and is paired so perfectly with the “bird cage” pendant lights, to which my boy crew of workers so lovingly refers. They are unavailable on Amazon but here is other inspiration for rattan pendant lighting from Ikea.
Here are the brushed nickel kitchen pulls we chose as well for the kitchen. I wanted to stay to a silver/gray throughout the home as much as possible with the hardware for consistency.
For the countertops, we went with the money saving option of marble-look laminate. We had a little tighter budget on this project and tried to come up with ways to save on expenses but not save on character and class. If you are remodeling a kitchen on a tighter budget, I highly recommend this marble looking laminate. It really did incorporate white and grey streaks that don’t look cheap or cheesy. It also keeps the space light with minimal contrast to white cabinets or light flooring. Pro Tip: If you have a tighter budget, make sure to save in one area, like countertops, but chose other attention grabbing elements such as a fun, mosaic tile backsplash, or statement lighting.
Staging items were extremely important to me this go around. I wanted this house to tell a story. In fact, I want ALL of our houses to tell a story - the story of us, the story of themselves, the story of new life and fresh beginnings. Walking into this space, you’d immediately notice all the “boy themed” elements and obviously think something was up. That’s the plan, Stan. If you’re curious on staging pieces, how to choose them, where to find them, when to stage and not stage, I’m working on an article to share on how I choose all these elements, when, and why. Hopefully I can be of some assistance to other house flippers or home sellers out there looking to sell their homes quickly and at the right price.
The open shelves are one of my favorite elements in this home. They were a problem solver for a few things, one being the lower ceilings. The kitchen ceiling happens to be slightly lower than we’d like so to make the space more open, I wanted open shelving to open the kitchen up to more light. Also, what a fabulous way to enjoy more of this amazing tile backsplash!
Pro Tip: If you are looking for another way to save money in your kitchen remodel, try open shelving as opposed to all upper cabinets. Open shelving allows for more airiness in the kitchen, it can be cheaper than upper cabinets, and it gives you the opportunity to show off some fun character pieces in your home, such as vintage artwork, grandma’s heirloom water jug, pictures of your family, quirky signs that make you laugh every time you walk by, or other practical kitchen items that would usually lay dormant behind the doors of enclosed kitchen cabinets.
More recognition to Sean and the team: a wall was knocked down right where I am standing to take the picture above and a new wall was added approximately four feet behind me to leave enough space for a forth bedroom behind the wall. Bumping the wall back not only kept the bedroom but made room for an eat in kitchen!
I adored this sleek kitchen sink from Amazon that went perfectly with the rest of the nickel elements in the space. The hanging pendent above it was also found on Amazon but is no longer available. Amazon, if I don’t say it enough, is truly an amazing resource for pretty things on a budget.
Downstairs Bathroom
My claim to fame in both the upstairs and downstair bathrooms was that my 30-33 week pregnant self DID in fact refinished both bathroom vanities in custom paint colors. This vanity was refinished in Behr’s Pencil Sketch which we used on the wall’s at Fisherman’s in the Dining room. If you are wondering how to refinish a vanity, I have a tutorial here!
Here’s another Pro Tip for my budget loving, house flipping friends: refinishing a bathroom vanity can save you anywhere from $250-$1000 depending on your project and space. We even used the original white vanity tops which were white and in great condition. New hardware, faucets, mirrors, and light’s can transform a bathroom on a very low budget.
The tile is such a fun pop from Floor and Decor and the paint color is Classic Gray by Sherwin Williams on all the walls. This bathroom shared flooring with the laundry room which gave the house a second room to enjoy this tile.
Upstairs Bathroom
Sean and I both agree that, second to the kitchen, this upstairs bathroom is our favorite room in the Baby Boy House. The marble-look porcelain floor that we put in the foyer went perfectly in this space.
The vanity color is the same as the island in Sleepy Hallow by Sherwin Williams. The bathroom sconce is also, most definitely, a winner.
What’s a Baby Boy House without a baby boy debut? I’m wishing I could snap his “outside baby” photo but soon and very soon! We have about one more final month of cooking for the little dude. Before I forget, here’s the link for the throw rug for the bathroom which is fabulous! The color is spice/marine.
I couldn’t be happier with the light blue in the vanity and how it turned out subtle enough to not chase away home buyers but also continue the narrative of the story of this house. If you look hard enough, I chose a subtle vintage photo of “mom and baby” to stage in this space that is also on theme.
If I haven’t said it enough, we couldn’t be happier with how EVERYTHING turned out throughout the home. From the blue themes, to the budget saving elements, and the story telling of our property - this house has easily wiggled it’s way into our hearts as one of our favorites overall.
I was recently asked what my “best or favorite” day in this business has been so far. After thinking about the answer, I landed on the best DAYS being the ones that someone contacts us and asks to purchase one of OUR pieces of art. They have affirmed all of our hard work, design decisions, and share our love for the home that we blew life back into after such long and sometimes hard weeks. It’s vulnerable each and every time we put another house on the market. Will someone like what we created? Will it all be worth it in the end? Will we get what we are asking for? Will we be able to be courageous again and flip another house?
My best days are the ones when someone says, “Can I buy that thing you created and make it my own because I share a love for something you created and put blood, sweat, and tears into.” Those are my best days.
So long Baby Boy House… I guess you can be a nice place holder until we get to meet out real life baby boy.
Ann | DESIGN


